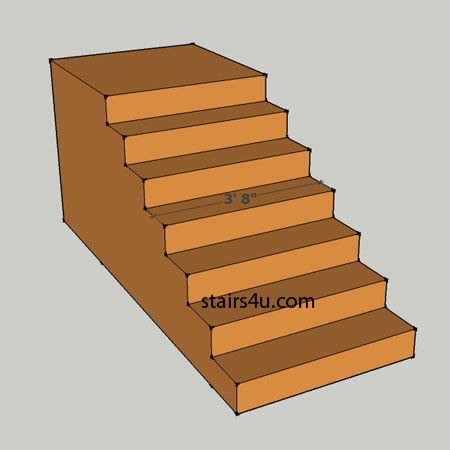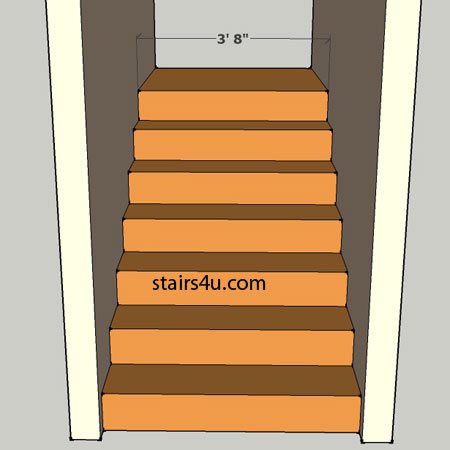Clear Stair Width - Building And Safety Codes

To the best of my knowledge, the clear stair width
represents the overall width of a stairway.
In the
example above, without walls, it would represent the over all
width and for the example below would represent the
measurement between finished walls.

Reference: 2012 International Building Code - 1003.3.3 pages 240
Maximum Handrail Projection From Wall
However, handrails are allowed to protrude a maximum of
4 1/2 inches into the clear space area, but there is at least
one exception
Reference: 2012
International Building Code - 1007.3 pages 244
This
particular building code states that in order to be part of an
accessible means of egress, the stairway shall have a clear
width of 48 inches in between handrails, not in between walls
or and including the overall width of the stairway, with a few
exceptions and one of those exceptions will be for most
residential dwellings or homes.
The clear width of a
stairway for most residential buildings will be the actual
width of the stairway and not the measurement in between
protruding handrails that aren't protruding more than 4 1/2
inches into the clear space.
I don't mean to confuse
you, but these building codes are confusing and difficult to
interpret correctly for every situation, occupancy and building
type.
Attention: Don't forget to check with your local building department to verify any building codes on this website. This information could be incorrect or outdated. Building codes are updated regularly and to some building departments have different interpretations for certain building codes.

