Exterior Wood Stair Problems
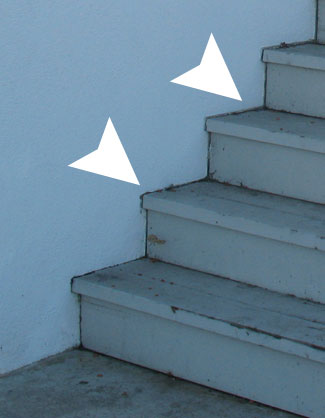
Wood and cement are not a good match.
The wood needs to be separated from the stucco or
concrete some how or
you will have to expect some sort of damage to the building latter on.
The stairs in the picture above look like they where built after the
building stucco was done.
One of the problems here is the white arrows
pointing to a water/wood problem. When it rains the water that hits the
wall will roll down in between the stairs and the wall going under the
stairs with no place to drain off to. The water will sit in this
unexposed area creating mold and mildew creating a musty smell.
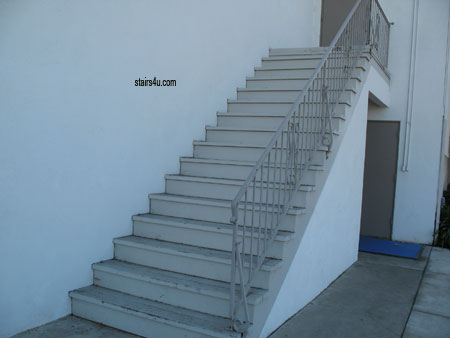
Here's the complete stairway and even though I don't have a picture of
it, there's actually a door on the opposite side that leads to a storage
area underneath the stairs. I can only imagine how much water damage, mold
and mildew are under this area, especially if it doesn't have some type of
waterproofing system protecting it.
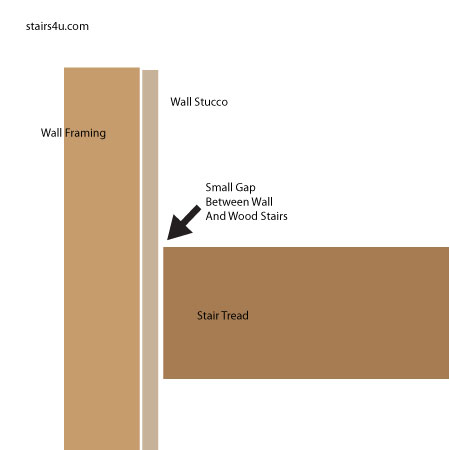
Here's a section or cutaway of the stairs if you were looking at it from
the front of an individual step. In this illustration you can see how the
water works its way in between the stuccoed wall and wood stairs.
It
won't take much of a gap for water to work its way through and it won't be a
problem as long as it doesn't get trapped and can dry out within a short
period of time, but can be a problem if it works its way into any area that
won't allow it to evaporate quickly.
A closet or storage area under a
set of stairs is the perfect example of something that will trap moisture
for a long period of time.
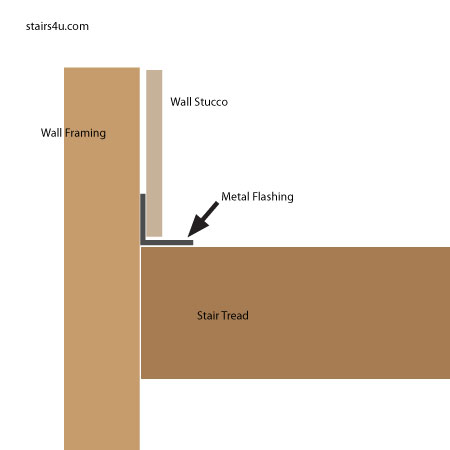
Here is the same view except for that metal flashing has been installed
before the stucco, but after the stairway has been built. A stairway like
this would require metal flashing along the edge of the wood stairway, where
it meets the main building wall.
Obviously this would be difficult to
do after the building had been built and exterior walls had been stuccoed.
These are things we need to catch during the design phase and if not, then a
different type of stairway should have been installed, during the remodel.
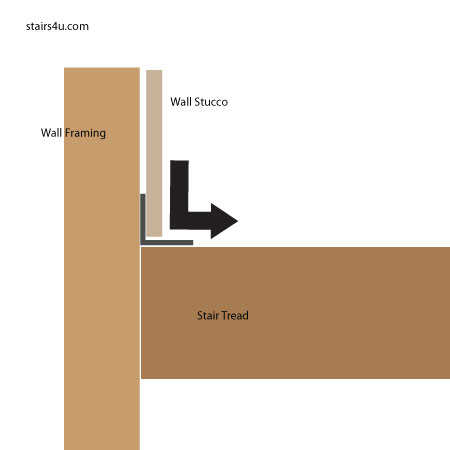
This illustration provide you with an excellent example of how the water
would safely drain away from the building, even though it wouldn't solve all
of our problems, because even if the water was draining away from the
building, it would still get trapped in between the stair treads and risers
that have not been properly waterproofed.
I think the only way you
could fix a situation like this, if it was a problem, would be to remove the
closet or storage area under the stairs or remove and rebuild a different
type stairway that could be waterproofed correctly.


