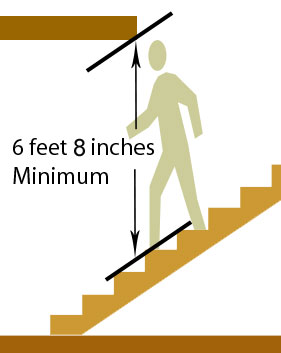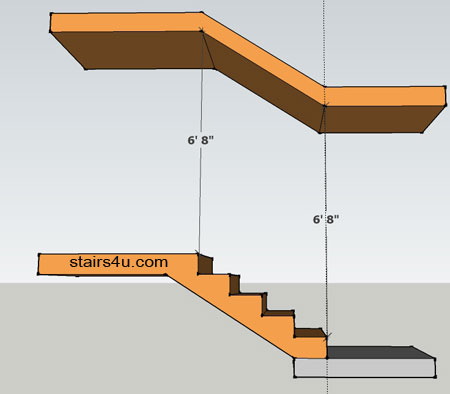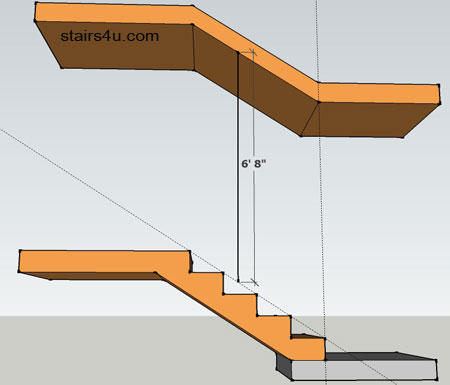Minimum Headroom Clearance

The building code minimum stair clearance for headroom is
80 inches.
Reference: 2012 International Building Code - 1009.5 Page 253
Exception: Spiral staircases can have a minimum headroom
clearance of 78".

Example: The minimum headroom clearance is measured from the front of the stair tread nosing, to the bottom of the ceiling.

It can also be measured by placing a straight edge on top of the stair treads. Look at the illustration above of the to get a better idea of what I'm talking about.

This is probably the most common stairway headroom clearance problem
I've ran into. It will usually occur when the upper floor or ceiling
needs to be in a specific location and cannot be moved and last but not
least the architect, engineer, project manager, contractor and stair
builder didn't see it until it is too late.
I know this might not
provide you with any relief, after-the-fact, but these problems need to
be solved during the design phase and if you're aware that this could be
a problem, then there's a good chance you will be able to solve it
before it becomes a bigger problem, you know one of those problems that
will cost you thousands of dollars and waste a lot of your time.
Don't forget to check with
your local building department to verify any
building codes on this
website. This information could be incorrect or outdated. Building codes
are updated regularly and some building departments have different
interpretations for certain building codes.


