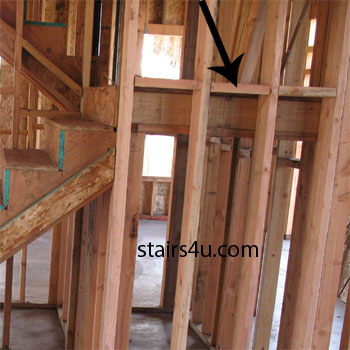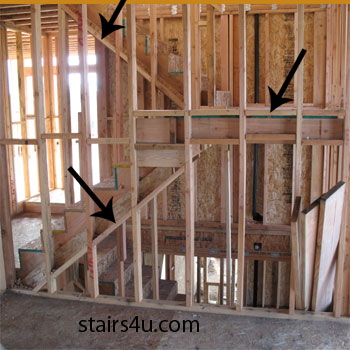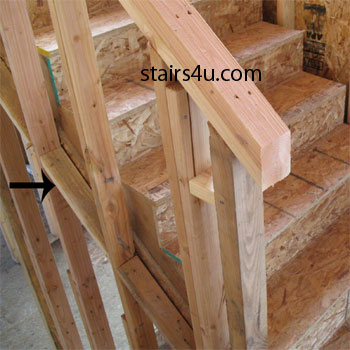Fire Blocking For Stairways

All stairways shall be
fire blocked with a one hour fire resistant building material.
In the picture above, the Carpenter chose to use a 2 x 4 to provide fire
blocking at the stair landing. If you look to the left of the picture,
you will notice a fire block nailed at an angle inside of the framed 2 x
4 wall that's between the upper and lower stairway.
Most 2 x 4 construction standard building materials are acceptable one
hour fire resistant building materials to most Building and Safety
Departments. Type - X 5/8 inch drywall is another.
What Does a Fire Block Do? It prevents the fire from entering into
certain building cavities and also prevents it from drawing fresh oxygen
from other parts of the house.
Let's examine the picture above. If the front side of the wall, that's
fire blocked at the landing was drywalled and the home was finished and
a fire started somehow underneath the stairway. The fire blocking at the
stairway landing and the drywall wouldn't make it easy for the fire to
go around the landing.
Construction methods like these can actually contain a fire and limit
its advancement into other parts of the home. The whole idea of fire
blocks is to slow down the advancement of the fire.



