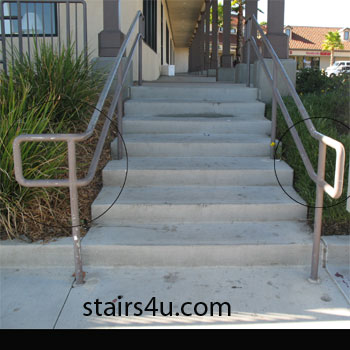Lower Handrail Extension

The picture above is a
good example of a lower stairway handrail extension. The extension on
the right protrudes out, while the one on the left makes a 90° turn.
Both types of these extensions are acceptable and provide the users with
additional handrailing to hold onto for safety.
The lower stairway handrail shall extend 12 inches beyond the first
riser of the stairway.
Exemptions: Private stairways do not require handrail extensions.
Handrails may have their starting point from a volute or newel within
the first tread. However, these building codes are interpreted by
different building departments, so check with your local building
department, for more information.
Attention: Don't forget to check with your local building department to verify any building codes on this website. This information could be incorrect or outdated.
- One Handrail Entry Stairs
- Gripable Handrail
- Continuous Stairway Handrailing
- Upper Handrail Extension
- Gripable Handrail Size
- Gripable Handrail Height
- Gripable Stair Banisters
- Stairways Requiring Only One Hand Rail
- Stairways Requiring Hand Rail on Each Side
- Three or More Handrails for Wide Stairways
- Maximum Handrail Projection
Back To Stairway Building Codes

