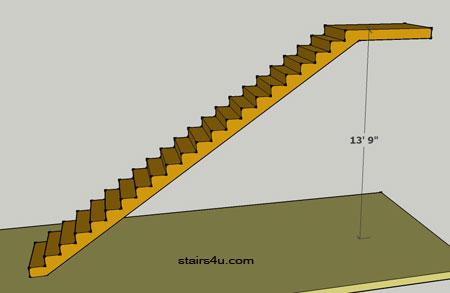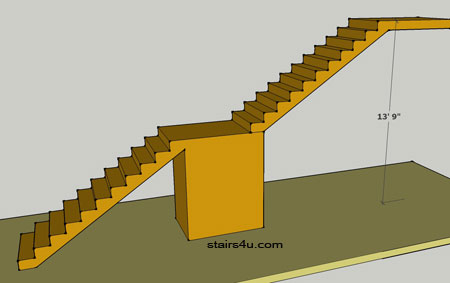Maximum Total Stairway Rise

The maximum total
stairway rise between floors is 12 feet, without an intermediate
landing, floor or platform.
Reference: 2012 International Building Code - 1009.10 Page 255
Any stair rise or distance
between the lower level and the upper level that exceeds 12 feet, must
have a landing like the picture below.
Attention: Don't forget to check with
your local building department to verify any building codes on this
website. This information could be incorrect or outdated.
Building codes
are updated regularly and to some building departments have different
interpretations for certain building codes.
Now here's a building code rule that makes good sense. The reason for
this building code is to prevent people from falling extremely long
distances down a stairway, without a place to stop and to give people a
flat resting point, if needed, while walking up of down a staircase.

Here's the perfect example of a stairway that would require an intermediate landing. The 13'9" between floors is more than 12 feet and will probably create a safety problem for your local building department.

Here's the same stairway with an intermediate landing.
Here's
where it gets tricky, but I hope I can explain it. The landing can be
located anywhere in the stairway as long as the individual flights of stairs
don't exceed 12 feet in vertical rise.
With a 13'9" vertical rise in
the example above and 22 individual risers at 7 1/2 inches each, you could
easily get away with placing the landing three risers above the first floor
or below the upper level.
13' 9' - (3 risers @ 7.5 inches =22.5
inches or 1 feet - 10 1/2 inches) = 11' 10.5 inches.

