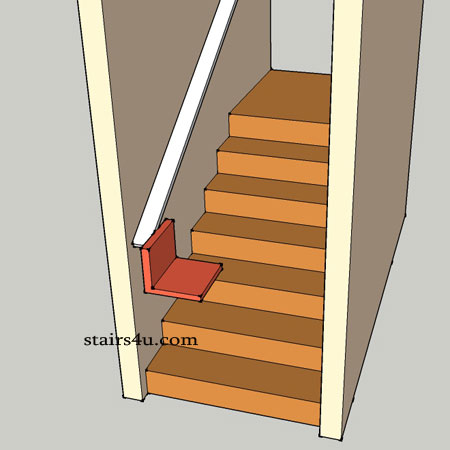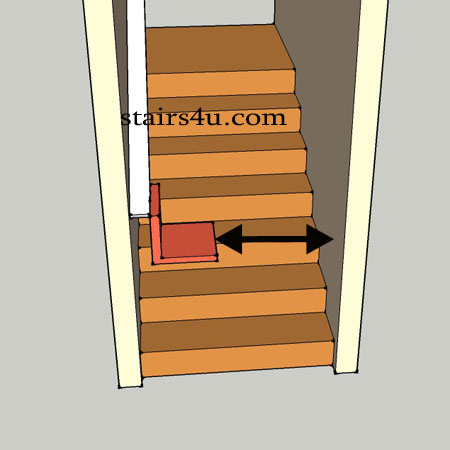Minimum Width After Chair Lift Installation

As a general rule of thumb, there must be a clear passage between the chair lift of no less than 20 inches. This would be the distance in between the finished wall and the chair lift at any point of its travel, moving up or down the stairway.
Reference: 2012 International Building Code - 1009.4 page
253
If the chair or seat of the lift can be folded up,
then the minimum 20 inch clear passage measurement can be taken
while the seat is in the folded up position. If the seat of the
lift cannot fold up and is going to be permanently down, then
the clear passage measurement must be measured from the front
edge of the seat as shown in the illustration below.
This building code basically applies to residential buildings
and refers to groups R-2 and R-3 only.

Attention: Don't forget to check with your local building department to verify any building codes on this website. This information could be incorrect or outdated. Building codes are updated regularly and to some building departments have different interpretations for certain building codes.

