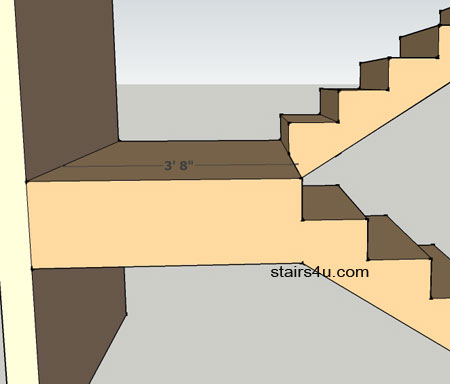Stair Landing Minimum Widths

Here is another one of
those stair building codes that could get confusing.
The minimum stair landing width shall not be less than the
width of the stairway they are
attached to (44 inches), but can change with the total amount of
building occupants. If you're working on a stairway for a private
residence, you can go probably use the 36 inch measurement listed below,
but for anything else, especially if it's going to be a building exit or
fire exit, I highly recommend contacting your local building department
for clarity.
Reference: 2012 International Building Code - 1009.4 Page 253
One exception will be for buildings with less than 50 occupants where the landing can have a minimum stair width of 36 inches.
See Section 1028.6 for Aisle Stairs and 1009.12 for Spiral Stairs.
Now what does this mean? Here's my best interpretation of this
building
code. Private residences with less than 10 occupants can have a minimum
stair landing width of 36 inches. Public stairways with more than 50
occupants shall have a minimum stair landing width of 44 inches.

How to measure landing depth for building code when there is no step or tread nosing.

How to measure landing depth for building code when there is a step or
tread nosing.
A 44 inch minimum width is going to be more comfortable for people to
use while walking in the opposite direction, than a stairway or landing that's 36
inches wide.
Attention: Don't forget to check with
your local building department to verify any building codes on this
website. This information could be incorrect or outdated. Building codes
are updated regularly and some building departments have different
interpretations for certain building codes.

