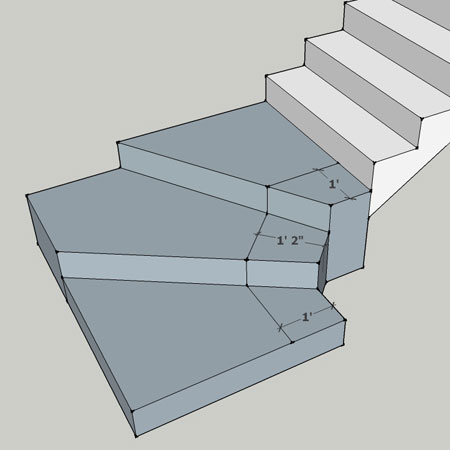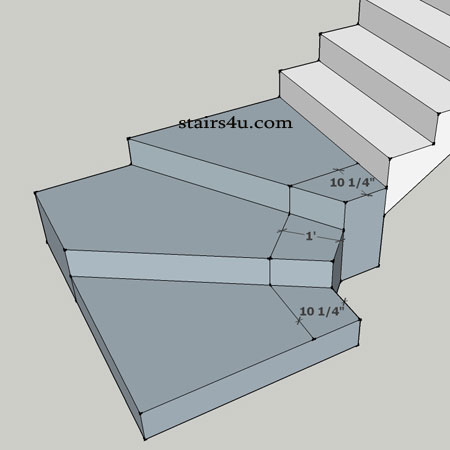Winder Walkline
Here's another building code that I had a difficult time interpreting and you'll see why in a few moments.
Reference: 2012 International Building Code - 1009.6 pages 253-254

The building code requires you to measure 12 inches from the
narrowest part of the winder type stair design. But you can see
the problem, if we measure 12 inches or 1 foot from the
narrowest part, it will produce two measurements.
The
problem I'm having interpreting this particular building code
is the fact that it states that the 12 inch measurement will be
taken from the widest part, making the other measurements
smaller.

This particular measurement will depend on what type of winder stair design you're actually using, but in the illustration above you can clearly see that there could be a problem, if our interpretation of the exact location of the walk line is incorrect.

As you can see in the picture above, the widest measurement
of 12 inches on the second step produces two 10 1/4 inch
measurements that could prevent this type of stairway from
passing a building inspection.
If I was designing a
stairway, I would use 12 inches as a minimum measurement at the
shortest point, just to be safe.
Attention: Don't forget to check with your local building department to verify any building codes on this website. This information could be incorrect or outdated. Building codes are updated regularly and to some building departments have different interpretations for certain building codes.

