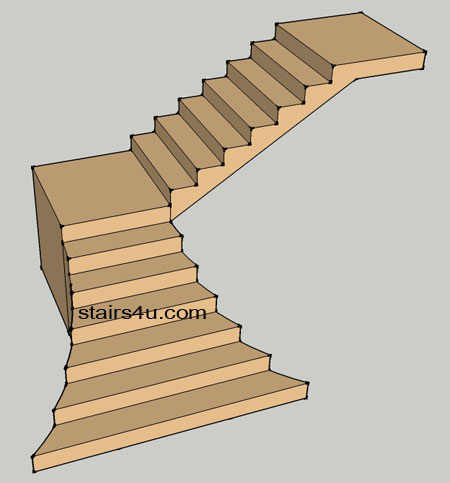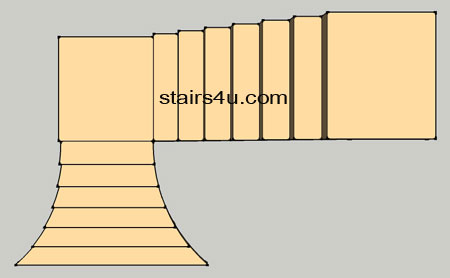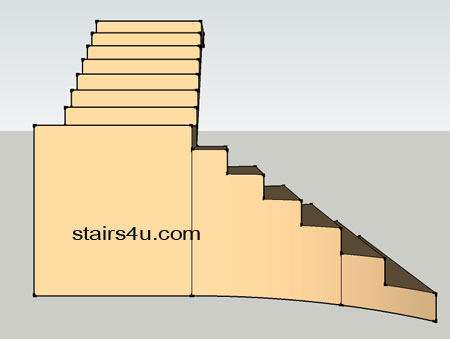L Stairs With Flared Bottom Design
Cost To Install - Moderate to Expensive
Experience Level Required To Install - Master Carpenter
Safety Use Level - Moderate

Floor Plan

Elevations

Left Side Elevation

Right Side Elevation
Back To Stairs |Stair Design

