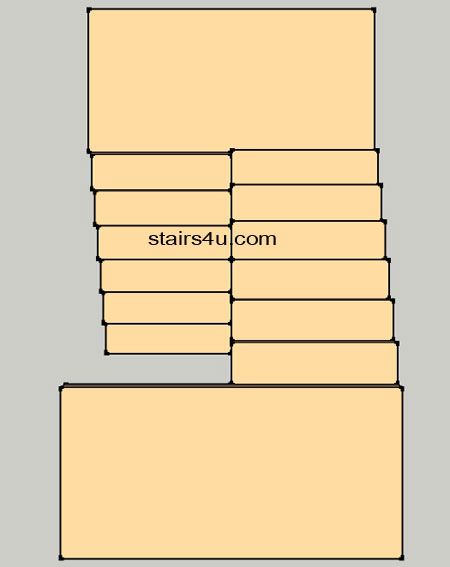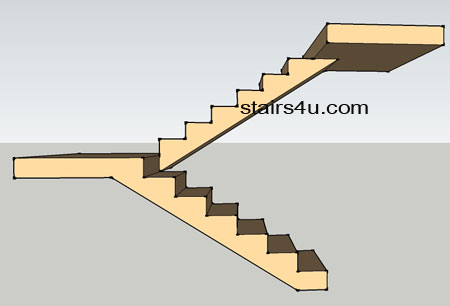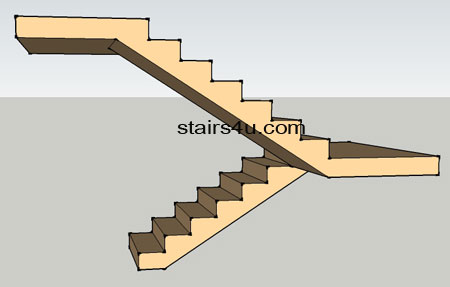Open U Stairs

Cost To Install - Moderate
Experience Level Required To Install - Master Carpenter
Safety Use Level - Excellent
Floor Plan

Elevation Pictures

Left Elevation

Right Elevation
Back To Stairs |Stair Design



Left Elevation

Right Elevation
Back To Stairs |Stair Design