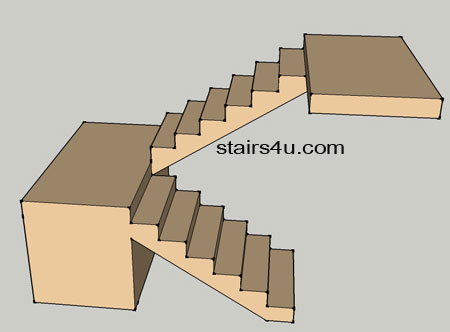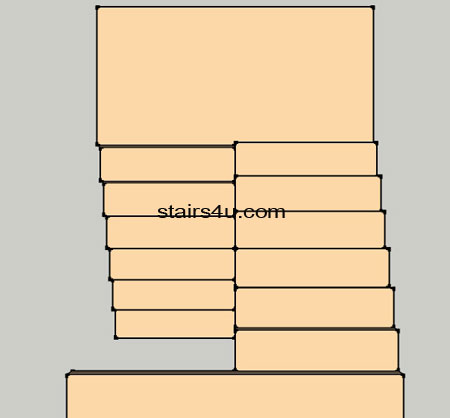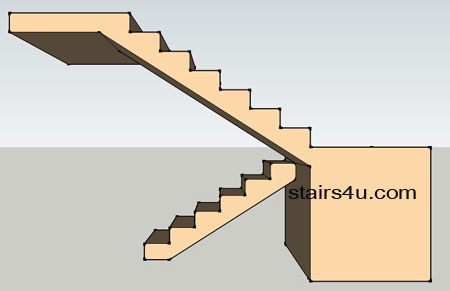U Stairs Open Under No Wall

Cost To Install - Moderate
Experience Level Required To Install - Experienced Carpenter
Safety Use Level - Excellent
Floor Plan

Elevation Pictures

Left Side Elevation

Right Side Elevation
Back To Stairs |Stair Design

