Y Stairs Open With Walls Under Landing
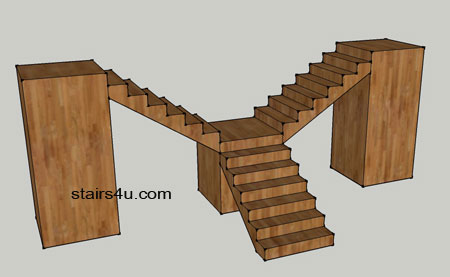
Cost To Install - Moderate to Expensive
Experience Level Required To Install - Experienced Carpenter
Safety Use Level - Moderate To Excellent
Floor Plan
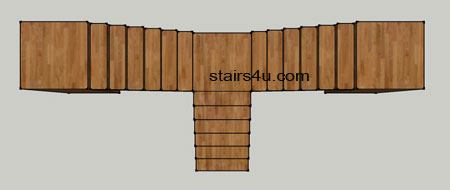
Elevations
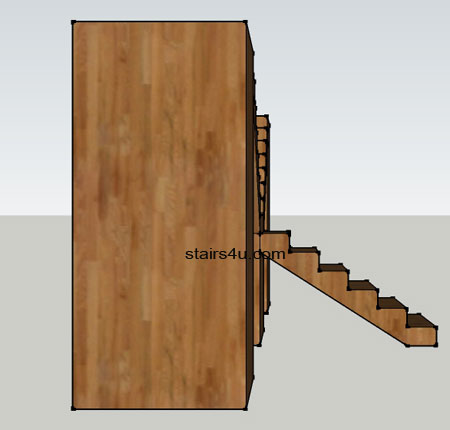
Left Side Elevation
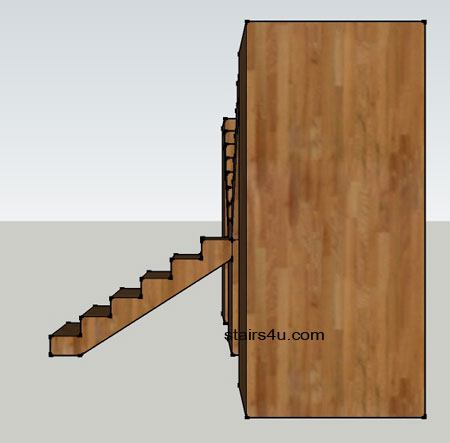
Right Side Elevation
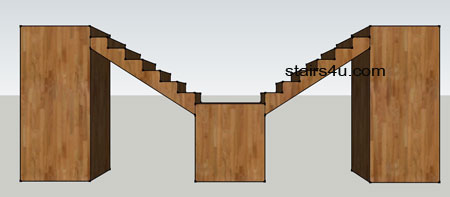
Back Side Elevation
Back To Stairs |Stair Design

Use Custom Search To Find What You're Looking For

