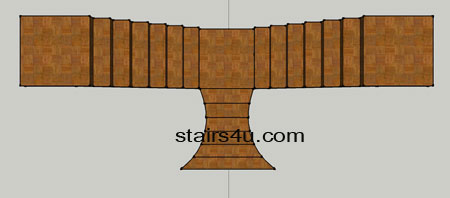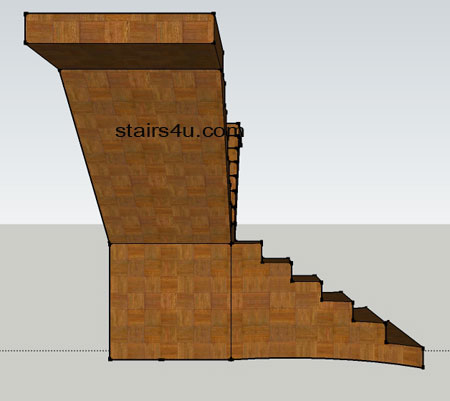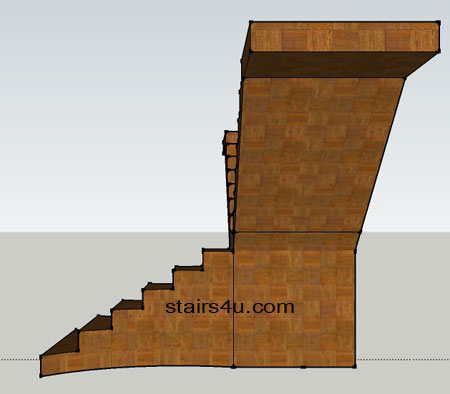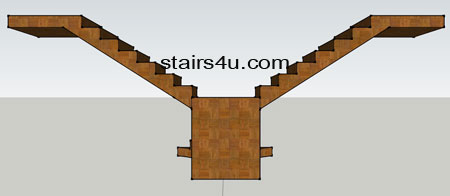Y Stairs With Flared Bottom

Cost To Install - Expensive
Experience Level Required To Install - Master Carpenter
Safety Use Level - Moderate To Poor
Floor Plan

Elevations

Left Side Elevation

Right Side Elevation

Back Side Elevation
Back To Stairs |Stair Design

Use Custom Search To Find What You're Looking For

