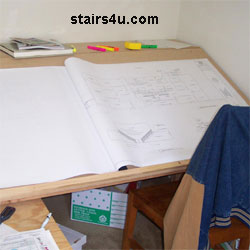Building Plans - Design And Construction
If you're going to design and construct a building, there's a good chance that you're going to need a set of building plans. These are the instructions needed to assemble the building.

An architect or building designer will usually ask the
property developer a few questions and then present them with a few
options. After they come to some type of agreement, about the size and
shape of the building, the plans can be completed.
The most important part of the process for creating building plans is
that all of the corrections and changes can be done before anyone ever
starts working on the building. If the building was designed correctly,
the building contractors shouldn't have any problems
assembling the
building.
Building plans are often referred to as blueprints and drawings. When I
first started working in 1978, it wasn't uncommon to find yourself
working with building plans that had plenty of problems.
Just because a professional architect and engineer design something,
doesn't mean that you won't have any problems. I've even seen building
plans that were designed correctly, but created problems for
inexperienced contractors and construction workers.
Stairs / Stair Glossary
A B C D E F G H I J K L M N O P Q R S T U V W X Y Z


