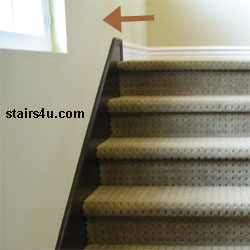Finished Wall - Home Building
A finished wall is any wall that has been completed on the interior or exterior. This would include any walls that have been drywalled, plastered or covered with brick, stone, tile, stucco, wood or paneling.

Stair Construction Tip: Make sure that you understand
the minimum stair building codes for stairway widths, heights and other
measurements.
It's not uncommon to have an architect provide a stair builder with a 36
inch wide stairway measurement on the floor plans. If the framing
carpenter lays out the stairway at 36 inches and then builds the
stairway, they will have just created a problem for the finished wall
measurements.
The moment that we add a half-inch of drywall on each side of the
stairway framing, we will have reduced the finished wall measurements to
35 inches. If this building violation was caught by a
building
inspector, it could create a problem for the owner of the building.
Make sure that you allow for finished wall building materials, when
laying out any hallways and stairway.
Stairs / Stair Glossary
A B C D E F G H I J K L M N O P Q R S T U V W X Y Z


