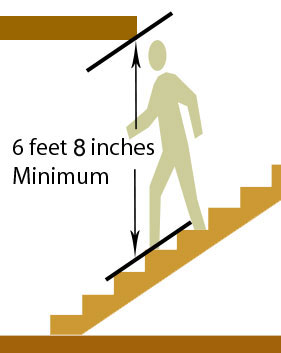Head Room
Head room is often referred to as the vertical measurement (up and down), that provides you with the distance between the tip of the stair tread nosing and the top of the ceiling. The picture below, provides you with an excellent example of the minimum stair head room clearance that is usually accepted by most building departments.

Check with your local building and safety department
before building your stairs, to verify that these measurements are
correct. The minimum head room clearance requirement for most stair
building codes is 6 feet and 8 inches.
Just because these are the minimum building requirements, doesn't mean
that you will end up with a accident free stairway. If you're over 6
feet tall, you've probably hit your head at least once, walking down a
confined set of stairs.
I worked on a cabin one time that met the minimum head room clearance
requirements, but still hit my head multiple times on the ceiling. I'm
6'3" tall and trust me, this would be a concern of mine, if I was
planning on building a two-story house, for me and my family.
I can't stress this point enough, if you're working with cramped or
confined stairs and low ceilings, make sure that you double check these
measurements, before building your stairs. The last thing you want to
deal with, is a set of stairs that needs to be redesigned, because there
wasn't enough headroom.
Stairs / Stair Glossary
A B C D E F G H I J K L M N O P Q R S T U V W X Y Z


