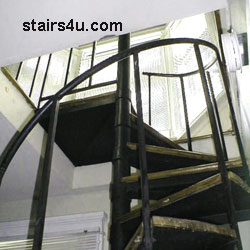Loft Stairs - Planning And Building
Loft stairs would include any stairway that ascends or descends them a loft. The picture below provide you of a partial view of a spiral stairway, used to reach the upper loft.

Loft Stair Problem
The picture above represents a partial view of a spiral stairway. The
biggest problem you're going to have, with a stairway like this, is
moving furniture up or down the stairs.
Believe it or not, I witnessed someone moving a large piece of
furniture, with a crane from a two-story house that actually had a wide
stairway. Could you imagine navigating a large dresser or even a queen
size mattress through a set of loft stairs, like these.
Loft Stairway Building Codes
Make sure that your contractor, architect or designer understands the
local building code requirements that pertain to loft stairs. A loft is
usually designated by the maximum square footage of the loft or room.
This will determine, whether you can or can't use a spiral stairway. If
you have any questions, check with your local building and safety
department for more information about loft stairway
building codes.
Stairs / Stair Glossary
A B C D E F G H I J K L M N O P Q R S T U V W X Y Z


