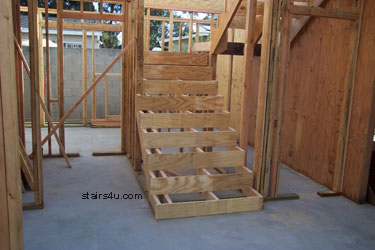Room Addition Stairs - Home Remodeling
A set of room addition stairs would be any stairs that would be used during the construction of an addition to your home. These stairs can also be referred to as remodeling stairs and addition stairs.

Stairway Design Ideas For Room Additions
In one of the homes I lived in, I designed and built a two-story room
addition over an existing single-story house. The hardest part about the
entire designing process was figuring out where the stairway was going
to go and how it was going to work effectively.
1. Try to locate the stairs as close to the front door as possible.
Don't take my word on it, the next time you're in a two-story or
multiple story building, look around and see where the stairs are
located. Stairways are usually centrally located and have easy access to
the rest of the house.
2. Don't put the stairs in the center of a room or in an area where it's
going to create wasted space. Sometimes you just can't get the stairs to
work and they need to be located in an area that's going to divide a
room in half, but don't do it. Just give yourself a little more time and
start rearranging different parts of room addition, until you figure it
out.
3. Don't create an unsafe stairway. I've seen room additions that have
been poorly planned with steep stairs, simply because there wasn't
enough thought put into the design of the stairway.
4. Apply the 17 1/2 inch
stair rule to your stair design.
Room addition stairs can be a nightmare to design, but if you spend the
time and effort, moving things around, it won't be long before you find
something that works. If you can't find anything that works, you should
think twice about building the room addition, especially if it's going
to create a safety hazard for your family.
Stairs / Stair Glossary
A B C D E F G H I J K L M N O P Q R S T U V W X Y Z


