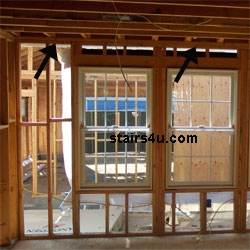Top Plate - Wood Home Framing
The top plate is located at the very top of a framed wall. Most wall framing methods used to build homes have two top plates. The picture below provides you with an excellent example. The black arrows are pointing to the two top plates that are positioned at the top of the wall framing.

Why Do We Need Two Top Plates?
The main reason for the two plates is to provide framing carpenter's
with a method for connecting intersecting walls to each other. The two
top plate framing method, also provides framers with the ability to use
shorter pieces of lumber as top plates.
For example, if I needed to frame a 25 foot long wall and all I had was
16 foot lumber lengths, I would need to have at least one break, in the
plates, somewhere in the wall.
On the bottom plate, of the two top plate framing system, I would use a
16 foot long 2 x 4 and a 9 foot 2 x 4. The 16 footer would go on the
left side of the wall and a 9 foot piece would go on the right side of
the wall.
This would provide me with my bottom plate, but it would still have a
break, in it without a method for connecting it together. This is where
the top plate comes into action.
All I need to do is reverse the other plates, in order to create a
method for connecting the two sections of the wall together. By the time
you're done, you should have a solid top plate, without any breaks that
haven't been connected together.
Stairs / Stair Glossary
A B C D E F G H I J K L M N O P Q R S T U V W X Y Z


