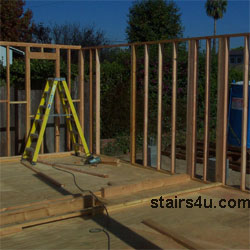Wall Framing - Rough Carpentry
Wall framing is the process used to build the shell of a wall. The picture below provides you with two walls that have been framed for the exterior of a home. These walls were framed by one of the best carpenters in the world, possibly the universe and he isn't even conceded. Okay, enough already, let's get back to the stair building glossary.

Wall Framing Methods
The most common wall framing method used where I'm from, (Southern
California) is where we lay out the walls and then frame them on the
building floor. After they're framed we raise them into position and
then brace them off securely.
The second method used for wall framing, would be to lay out the top and
bottom plates and then nail the bottom plate to the floor. After the
bottom plate is surely fastened to the building, the carpenter can nail
each one of the studs, in place, individually.
After the studs have been nailed in place, the top plate can be nailed,
by standing on a ladder. This type of framing works great, if you're
working by yourself or if you have large walls that would be difficult
to raise, with a small crew.
I've been using both of these methods, to frame walls and have been
quite successful. I can use one method, if I'm working around a lot of
carpenters or I can use the other method, if I'm working by myself.
Stairs / Stair Glossary
A B C D E F G H I J K L M N O P Q R S T U V W X Y Z


