Sloping Walkway Riser Problem
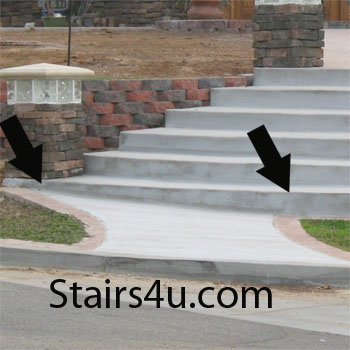
The 2012 building code requires sloping public walkways that intersect with a stairway to have no more than a one unit(vertical) drop per 12 units(horizontal) or 8 percent slope. This applies to the top and the bottom of the stairway.
In other words, you're allowed to go a maximum of 1 inch vertically to every 12 inches horizontally.
Reference: 2012 International Building Code - 1009.7.4 page 254
Here's a tip from someone who's been there. This stairway is located at
a stop sign, on a highly traveled road. If a
building inspector or
building department official was to drive by this neighborhood and
notice a freshly poured concrete staircase and knew about this building
code, the property owner or contractor could be responsible for making
the necessary changes.
In other word, the Building Department could make the property owner
remove, re-design and replace any stairway that was not approved by them.
Example: Let's say that one of the neighbors drives by and sees this
wonderful staircase. They get the bright idea to build one exactly like
it. They build it and within a short period of time a building inspector
red flags the job. The owners of the property wonder why they are
getting in trouble, when their neighbors didn't. Problems like these
create headaches for city building departments.
Just because you see someone build something, doesn't mean that it was
built correctly. Don't make assumptions, especially when pouring
concrete stairs.
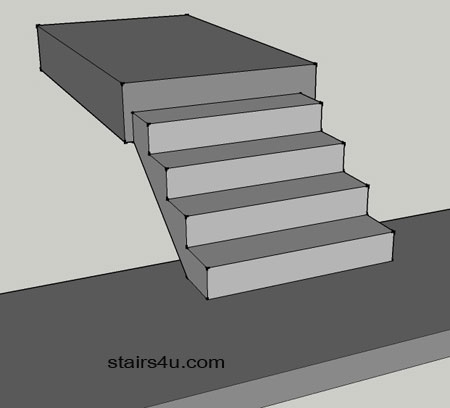
The picture above provides you with a stairway that doesn't have a sloping upper or lower riser. This would be your typical stairway and one without a sloping sidewalk or walkway at the bottom or top of the stairway entrance.
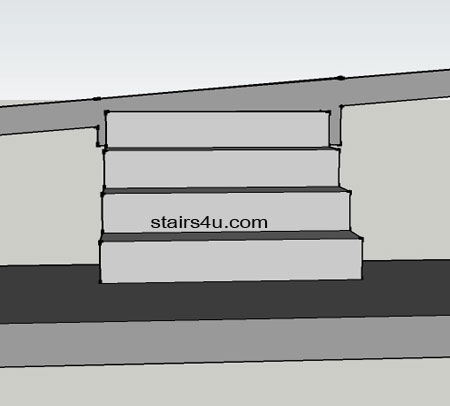
Here's an example of an upper riser with a maximum slope of 8 percent or
a ratio of 1 to 12.
Remember, the top or bottom risers can
slope, but the individuals stairway steps need to be level.
In the
example above there are four level steps, four level risers and one sloping
riser.
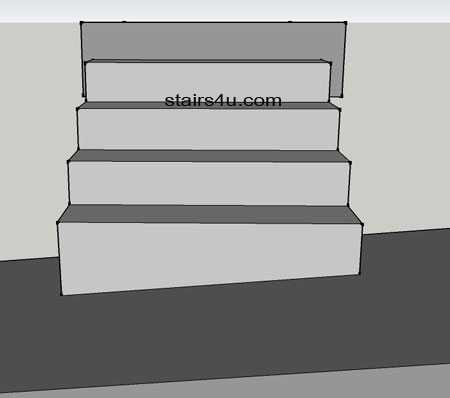
Illustration above provides us with a level upper riser and a lower sloping riser.
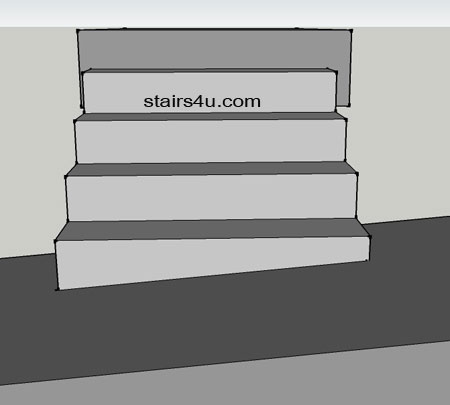
Here's something I found in the 2012 International Building Code book that might be helpful. If you have a upper or lower sloping riser, then you will be allowed to reduce the total overall height below 4 inches. There is a code that requires a maximum of 7 inches and a minimum of 4 inches, for individual risers, but in this case, you will be allowed to slope the riser all the way to zero.
If The Minimum Rise Can Be Zero, Then Is There a Maximum Rise?
The best guess I can make would be that the maximum riser height of 7
inches(maximum riser building code) would apply to stairways with either an
upper or lower sloping riser. There wasn't a crystal clear interpretation of
this particular question in the code book and I suggest contacting your
local building department authorities for their interpretation of this
particular building code.
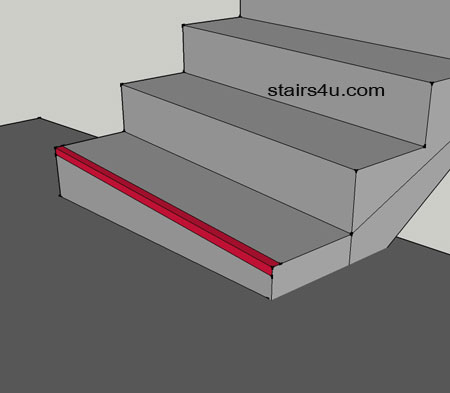
One last thing, if you have a sloping upper or lower riser, then it will
need to have a painted safety stripe. It should be between 1 and 2 inches wide and be visible upon descent or in other words you
should be able to see it while walking down the stairway.
It should
also be painted with a slip resistant paint and should be distinctive from
the rest of the stairway nosings.
My interpretation
of this building code is that it does not require a stripe on the front of
the step nosing, but it wouldn't be a bad idea to put something there
also. However, you should check with your local building department,
before getting mad at me.

