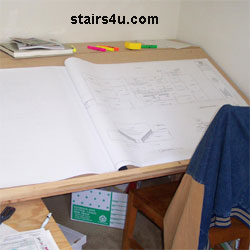Blueprints - Stair Design And Planning
Building blueprints are usually drawn by a home designer or architect. These plans are used by contractors and construction laborers to build or construct a building, with or without a set of stairs.

The architect or designer draws most of the building
in quarter inch scale. In other words, one quarter of an inch could
represent 1 foot.
Could you imagine an architect drawing the entire building without using
smaller scales?
After the blueprints have been completed by the architect, they're
usually passed to the structural engineer. After the structural engineer
and architect have came to agreement on how the building should be
built, it will be taken to the planning and building department.
After the planning and building department and the architect and
engineer comes to agreement on how the building should be built, it will
be passed on to the contractors and constructed.
Without building plans or blueprints, it would be difficult to build
anything, including a complicated stairway.
Stairs / Stair Glossary
A B C D E F G H I J K L M N O P Q R S T U V W X Y Z


