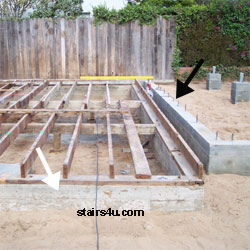Building Foundation
This is usually what a house or building rests upon. Foundations are usually built using concrete, block, or brick.

A building foundation can be solid concrete like the
picture above or built with concrete footings and a wood framed
subfloor. Both of them have their disadvantages and advantages.
If you're going to build a wood framed subfloor, make sure that you
install the correct structural supports for any walls, posts and stair
stringers.

This is probably one of the biggest problems overlooked by most framers
or stair builders. As a matter of fact, it's rarely drawn into the
building blueprints, either.
Some concrete building foundations require footings or structural
foundation supports to be located at the base of a stairway.
Stairs / Stair Glossary
A B C D E F G H I J K L M N O P Q R S T U V W X Y Z


