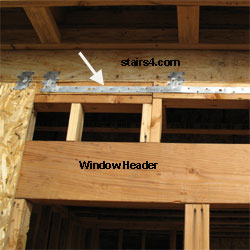Engineering - House Design
Engineering is the mathematical and scientific process used to design structural building components. Structural engineers provide the home builders with minimum structural reinforcing requirements. These include the measurements of stair stringers, wood beams, posts, for joist, roof rafters and concrete footings.

In the picture above, we have a window header that's
holding up a section of the upper floor framing, second-story wall and
above that, the roof. The engineer's job is to determine the minimum
size of framing lumber that can be used to carry the weight of the load
above.
The engineers job will also be to provide the framing carpenter's with
the locations of metal straps (white arrow in picture above) and other
framing hardware.
Without engineering, it would be difficult to build large structures
like skyscrapers and bridges.
Stairs / Stair Glossary
A B C D E F G H I J K L M N O P Q R S T U V W X Y Z


