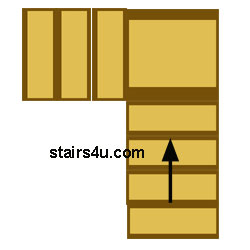L Shaped Stairs - Design And Building
L-shaped stairs would be any stairway that creates the shape of the letter L on the building plans or blueprints. The diagram below provides us of an excellent illustration of an L-shaped stairway, if we were looking at it, from above.

L-shaped stairs can also go in either direction. They
can go up four steps and then turn at a 90° angle, to the right or left
and continue up, the rest of the way, in a Straight line, to the next
floor.
They can also go up one step to a landing and turn right at a 90° angle
and then continue up the rest of the way in a Straight line. They can go
up six steps, to a landing and then turn left at a 90° angle and
continue up another six steps until they reach the next level.
L-shaped and U-shaped stairs are only second to Straight stairways, in
the home design industry. The most common stairway ever installed, in
most homes or buildings are Straight ones.
Stair Design Tip: One of the biggest problems with these stairs, has to
do with moving large objects up and down them. If you're planning on
building or purchasing a home with an L-shaped stairway, it wouldn't be
a bad idea to put some thought into whether or not you're going to be
able to move all of your furniture upstairs.
Oh yes, I forgot one more thing. Make sure that you figure this out,
before you build or purchase the house.
Stairs / Stair Glossary
A B C D E F G H I J K L M N O P Q R S T U V W X Y Z


