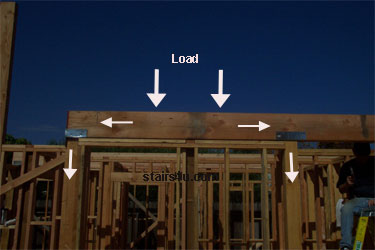Load - Structural Engineering
The word load usually refers to the amount of weight that is applied to a structural component. A good example of this would be the picture below. The load from the roof is going to follow the white arrows, all the way down to the ground.

Above this structural wood beam, there will be a wall,
supporting a large portion of the home's roof. The weight of the roof
and the wall itself, will be transferred to the top of the wood beam.
That load will be transferred through the beam and then down through the
posts (follow the white arrows). Each post sits directly on top of the
concrete building foundation or support pads.
The support pads sit directly on top of the soil and if the foundation
was built correctly, this type of design and method of construction,
should provide the homeowner with a structurally sound home.
Loads can be transferred in different ways and by using a variety of
different materials.
Stairs / Stair Glossary
A B C D E F G H I J K L M N O P Q R S T U V W X Y Z


