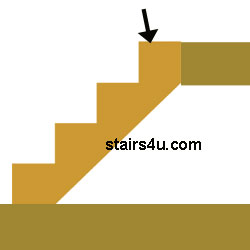Story Height - House Design And Measurements
The story height is usually referred to as the distance between floors. Even though the picture below doesn't provide you with a perfect example, it should give you a pretty good idea, how to measure the story height of a building.

You've probably heard the terms single-story or two-story home. This is a common term used by real estate professionals and almost everyone in the building industry. The story height can easily be measured, simply by grabbing a measuring tape and measuring the distance between the bottom level and the top level.
Is The Story Height Critical For Building Stairs?
Absolutely yes, if the measurement between the
first floor and the
second floor isn't correct, the stair builder will have problems
building the stairs, correctly.
For example, if the stair builder measured the story height at 100
inches, but forgot to allow for either the bottom or top flooring
thickness and built the stairs anyway, you would have a problem. The
entire stairway might need to be replaced.
Some buildings require 1 - 1/2 inches of lightweight
concrete to be
installed over the entire second-story subfloor, to reduce the amount of
noise between floors. I've seen stair builders forget to allow for the
lightweight concrete and create problems for the stairs they just built.
Stairs / Stair Glossary
A B C D E F G H I J K L M N O P Q R S T U V W X Y Z


