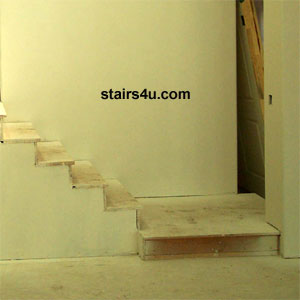Bottom Platform Stairs

A platform stairway
only requires an additional floor, landing or platform at the bottom of
your stairs. Make sure that the height of this floor or platform,
matches your stairway riser.
Look at it this way, if you have 14 stair risers, then you're stairway
platform is just going to represent, one of those risers and one of the
steps.
Here's an example of what I'm talking about.
If my total stair rise is 49 inches and I have seven risers with six
steps, one of those steps will represent the bottom platform. If I
divide seven into 49 inches, it will provide me with seven, 7 inch
risers, for my stairway.
I'm going to take one of these risers and one of the steps off of the
total stairway and create a platform that's going to be 7 inches tall.
After the platform is built, I will build a Straight stairway that will
have six risers and five steps.
1. Make sure that you follow and
understand your local building codes. I've already created a
list of stair building codes that are generally accepted throughout
the United States, but not all of them are accepted, by everyone.
2. If your platform is going to be less
than 36 inches, you could be creating a building code problem. If you
have a door or window near the platform, make sure that you check with
your local building department, to get the information that you need, to
build a safe stairway.
More Stair Designs
Back To - How To Build Stairs
Next - Measuring Staircase


