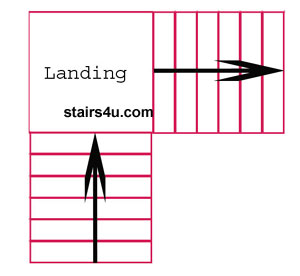Stairway Design

Okay you've made up
your mind and now it's time to build the stairs, there's no turning back
and you're fully committed to finishing the project. Okay, maybe I got
little carried away, but you're ready to continue and that's enough, for
right now.
Draw A Floor Plan Of The Stairway
The picture above provides you with an excellent example of a floor plan, for a stairway with a landing. Draw each one of the stair treads, to scale if possible, on a regular piece of paper.Sometimes this will provide you with a mental picture of what the stairway is going to look like. In turn that could provide you with a mental picture of what will or will not work and then you can make the necessary framing modifications, before you start to build the stairway.
You can also draw a side view or section of the stairway and figure out how you're going to attach it, to the top and bottom, of the building and foundation. You're drawing doesn't have to be fancy as long as it makes sense to you.
Take your time and create a stair design that makes sense, otherwise you could end up spending a lot of unnecessary time, dealing with trial and error, mistakes and wasted building materials.
If you can't get a good mental picture in your mind, of how the stairway is actually going to be constructed, then you're going to have a difficult time building the stairs. Remember, a picture is worth a thousand words and when it comes to designing stairways, a picture could be worth 10,000 words.
Stair Design Questions And Answers
Back To - How To Build Stairs
Next - Double Check Your Measurements


