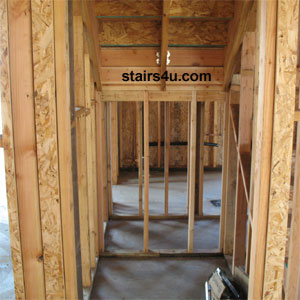Walls

In this section I'm
going to explain how to figure out the exact height, for any stairway
supporting walls. If you're building a stairway with a landing, you're
going to need something to hold the landing up and that something is
going to be a supporting wall or beam.
How To Figure Your Stair Wall Height
After you have figured out your total stair rise and have figured out your individual stair riser height, we can use that number to figure out exactly where our stair landing needs to be placed.Total Stair Rise = 105 inches with 14 risers at 7 1/2 inches each.
In our example, the supporting wall will be supporting a stair landing, located on the fifth riser.
To figure the height of the top of the landing, we will need to multiply the individual risers, by the individual riser height measurement 7.5 x 5 = 37.5
The top of the landing will be 37 1/2 inches from the floor and to figure our wall height, all we need to do is subtract the materials that we're going to be using, from this measurement.
Total Landing Height = 37.5
Plywood Landing Sheathing = .75 3/4" Plywood
Floor Joist = 5.5 2X6 Construction Standard Lumber
Total = 31.25
The top of our wall height will be 31 1/4 inches.
Back To - How To Build Stairs
Next - Ceiling or
Landing


