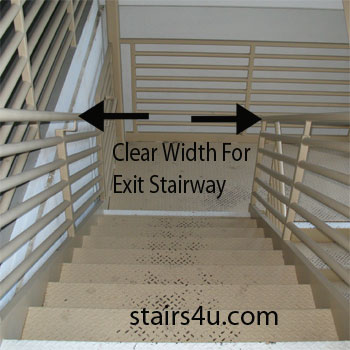Exit Stairways

I'm not going to pretend
to know the exact definition of an exit stairway, but these exits are
usually located in large buildings and are designed to get people out a
these buildings quickly, in case of an emergency. The minimum stair
widths are very important and designed strictly for safety.
The minimum width for stairways is 44 inches, but you should verify this
particular building code with your local Building and Safety Department,
before using it. If the 44 inch stairway width is acceptable for exit
stairways, verify whether this measurement is a clear width or not.
The 2010 State of California Building Code Book requires all exit
stairways to have a minimum clear width of 48 inches. Remember, the
minimum clear width would be normally from hand railing to handrail,
instead of from finished wall to finished wall.
Most emergency exits require special door hardware and all doors should
swing out or in the direction of traffic exiting the building. In other
words, you should be able to push all of the doors open as your exiting
the building.
Most exit stairways require solid closed risers. I
built two exit stairways for a large
commercial building that required 2
x 8 risers. This provided the stairway with a one hour fire resistant
material.

