How To Layout Bottom of Stringer For Wood Framed Floors
The steps listed below are similar to those listed on the page, how to calculate and adjust your first step. However, if the stair stringers will be sitting on top of any other building materials, you will need to subtract, calculate and make the proper adjustments.
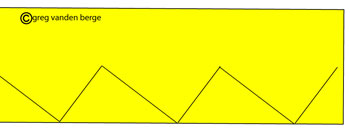
Just like our other examples on how to layout the bottom of a stair stringer, you will be starting with a stringer that has all of its treads and risers already laid out.
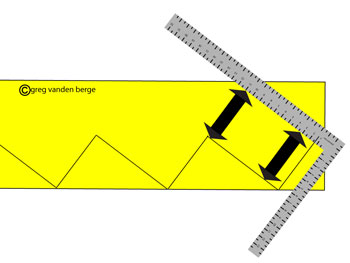
If the stairway stringers will be sitting directly on
top of plywood, wood or oriented strand subflooring, then all you will
need to do is deduct the overall vertical height or thickness of your
stair tread, from the bottom of the stringer.
For example, if all of the individual risers for the stairway are 6
inches tall and you have a stair tread thickness of three quarters of an
inch, then the distance between the black arrows and the illustration
above will be 5 1/4 inches.
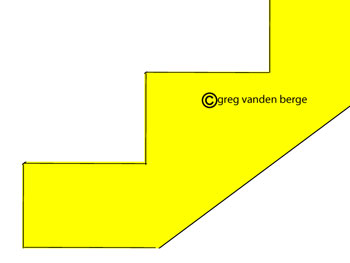
This is what the stair stringer would look like if it was rotated about 217° and placed into its proper position, in the building.
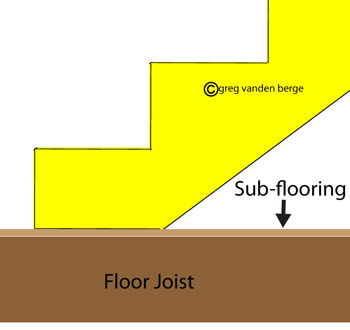
The illustration above provides you with an excellent example of what a stair stringer would look like, if it was sitting directly on top of subflooring.
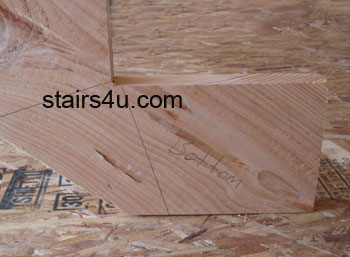
Here's what the finished stair stringer would look
like, sitting directly on top of oriented strand board - subflooring.
If you notice there's a gap between the top of the subflooring and the
bottom back of the stair stringer. This isn't uncommon and if the gap is
larger than a quarter of an inch, you should try to figure out what's
causing the problem.
Back To How To Do It Yourself / How To Figure And Calculate Stair Stringers / How To Layout Bottom of Stair Stringer


