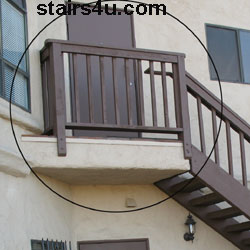Balcony - Home Building And Framing
A balcony is an area that protrudes from the exterior of the building and can be accessed through a door for other openings.

The balcony in the picture above actually cantilevers from the house.
Part of the balcony floor framing system goes back into the second floor
of this building, to provide the structural strength necessary to hold
up the balcony.
Balconies come in all sorts of different shapes and sizes. Don't forget
to make sure that your balcony handrails meet your local
building codes,
also.
Balcony Home Building And Framing Tip
Building a balcony and using it to connect your stairway to the
building, might require a structural engineer. Again, I don't know how
many times I've run across an unsafe balcony or a staircase that was
built by an inexperienced trades person.
If your balcony or stairway isn't structurally sound, you could be
creating a safety hazard.
Stairs / Stair Glossary
A B C D E F G H I J K L M N O P Q R S T U V W X Y Z


