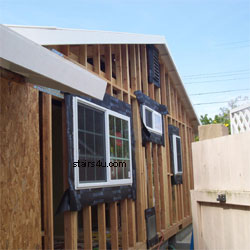Rake Wall - Carpentry And House Framing
A rake wall is an angled wall and can be used on the inside or outside of a building. The picture below provides you with an excellent example of an exterior rake wall. Framing these masterpieces correctly, usually requires knowledge and experience.

Rake Wall Framing Secret
The secret I'm about to share with you, makes a lot of sense, but I'm
the only carpenter I know, who has ever used it. The rake wall you're
looking at in the picture above, was framed by me, working alone.
You've probably seen or heard about carpenters lifting these monsters
that were framed on the ground, up into their proper positions. Trust
me, I've been part of the crew that were required to lift some extremely
large rake walls, in my past.
Now for the rake wall framing secret, you've been waiting for. Install
the roof rafters before building the rake wall and then build the rake
wall in place. That's it, that's the big secret and it can make all the
difference in the world, especially if you ever built a rake wall that
needed to be extended or lowered, just a few inches.
By building the rake wall in place, using my framing secret, you can
eliminate the possibility of making an error or mistake, while figuring
out the overall height of the wall, before it's built.
You can also eliminate building foundation imperfections. I've seen rake
walls that were perfectly Straight, but the moment they were raised and
lifted up, were found to have a 1 inch crown in them, simply because the
foundation had a crown in it.
I have to admit one thing, this framing secret has impressed plenty of
building inspectors, contractors and homeowners.
Stairs / Stair Glossary
A B C D E F G H I J K L M N O P Q R S T U V W X Y Z


