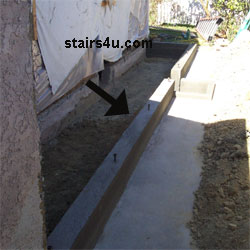Foundation - Concrete And Stair Construction
Most building foundations use concrete to create the floor of a building and use footings that are partially embedded into the soil. Foundations are used as a starting point, to construct a house, hotel, apartments, condominiums and even exterior decks.

The picture above provides you with an excellent
example of a concrete building foundations footing. This footing is for
a room addition and the floor is going to be built out of wood, instead
of concrete.
This type of foundation is called a raised foundation. Raised
foundations use concrete footings to support a wood framed floor.
A slap on grade type of building foundation uses concrete footings to
support a concrete floor that sits directly on top of sand or soil.
There are other types of building foundations that are simply,
engineering marvels. A post-tension building foundation uses cables, in
the concrete, to eliminate interior footings.
I wonder what type of building foundations contractors will be working
with in the future.
Stairs / Stair Glossary
A B C D E F G H I J K L M N O P Q R S T U V W X Y Z


