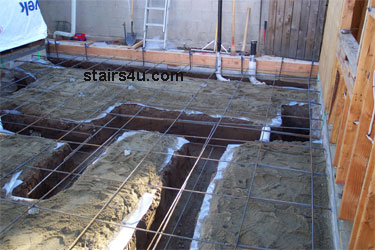Landing Footing - Concrete Building Foundation
A landing footing is a hole that was dug and filled with concrete, underneath your building foundation, to provide additional support to the stairway. The picture below provide you with an excellent example of a stair landing footing, with structural reinforcement.

Even though the structural engineer requested that
this particular room addition, needed additional support for the
stairway, it probably would have lasted for years, without it.
At least one, if not two of these footings could have been eliminated,
because they were only supporting the weight of the stairway. The other
footings are being used to provide additional support for the second
floor and roof framing.
Remember, this is only my personal opinion and I'm basing it on
information I've received over three decades of working in the
construction industry. I've seen plenty of stairways built on the ground
or even on top of a 4 inch concrete pad without any structural
reinforcement.
Should I Argue With The Structural Engineer?
Absolutely not, even with the experience I have, working with engineers
and architects, you should develop an ability to put yourself in their
shoes. Most of them are just trying to protect themselves from future
lawsuits.
If the engineer adds an additional footing here or there, they're not
going to be paying for it, the property owner will be responsible for
that one. However, by adding a few additional footings here and there,
they will be reducing the risk of building failure in the future.
Contractors, architects, engineers, property owners and almost everyone
involved in the construction industry, understands their
responsibilities or liability. Most of them have a good reason for the
things they're doing, all you need to do is ask.
Stairs / Stair Glossary
A B C D E F G H I J K L M N O P Q R S T U V W X Y Z


