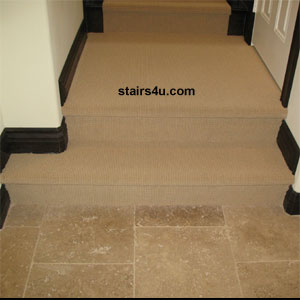Platform

Laying out a bottom
platform isn't going to be difficult. What I like to do is figure out
how the walls are going to finish and then make the necessary
calculations, from there.
If my walls are going to finish with half inch drywall and I build my
stair platform even with the wall, my overhang will creative a problem
for the finish.
I like to set my platform back so that the carpeting or
finished
flooring, doesn't protrude past the finished drywall. This produces more
of a professional looking stair design.
However, it is not a requirement.
Most building codes require a 36 inch minimum width, in each direction,
but you should check with your local building department, before
building your stairs, just to make sure.
Whenever you have a door or window near a stairway, the stairway, door
and window will need to meet local building codes.
Windows will need to
be tempered and doors will need to be located and positioned correctly.
The more complicated the stairway is to build, the more rules you will
need to follow. Building codes were created to prevent problems and
these professionals have spent years, figuring out what does and doesn't
work.
Back To - How To Build Stairs
Next - Stringer Layout


