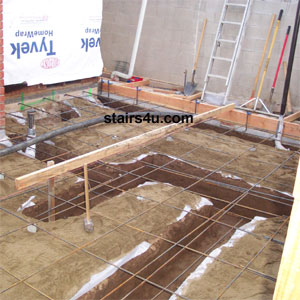Lay Out

What you're looking at here in the picture above are
concrete footings that will be supporting a stairway. My personal
opinion is that these footings are a little excessive and over
designed,
for the weight that this set of stairs is going to support.
However, since I'm not a structural engineer, what would I know?
By now you should have a general understanding of how the stairway can
or should be assembled. If you're building a set of stairs on the
exterior of your home, for a deck or porch, then it would be a good
idea, to make sure that the stairway and supporting structural walls
have a nice thick concrete footing, to support them.
Now, this is where most novice construction do-it-yourselfers run into
problems. Figuring out exactly where to locate the bottom stringer
connection footing and supporting walls footings can be tricky.
The best advice I can give you, would be to figure out your total rise
and run and then cut one stair stringer. And then you can place the
stair stringer into position, to see exactly how wide the
footing needs
to be and where it would need to be located.
Of course this method only works if you don't have an existing stair
stringer bottom connecting footing. The positions of these footings can
also be figured out, by using a little common sense and a measuring
tape.
Back To - How To Build Stairs
Next - Floor Plan


